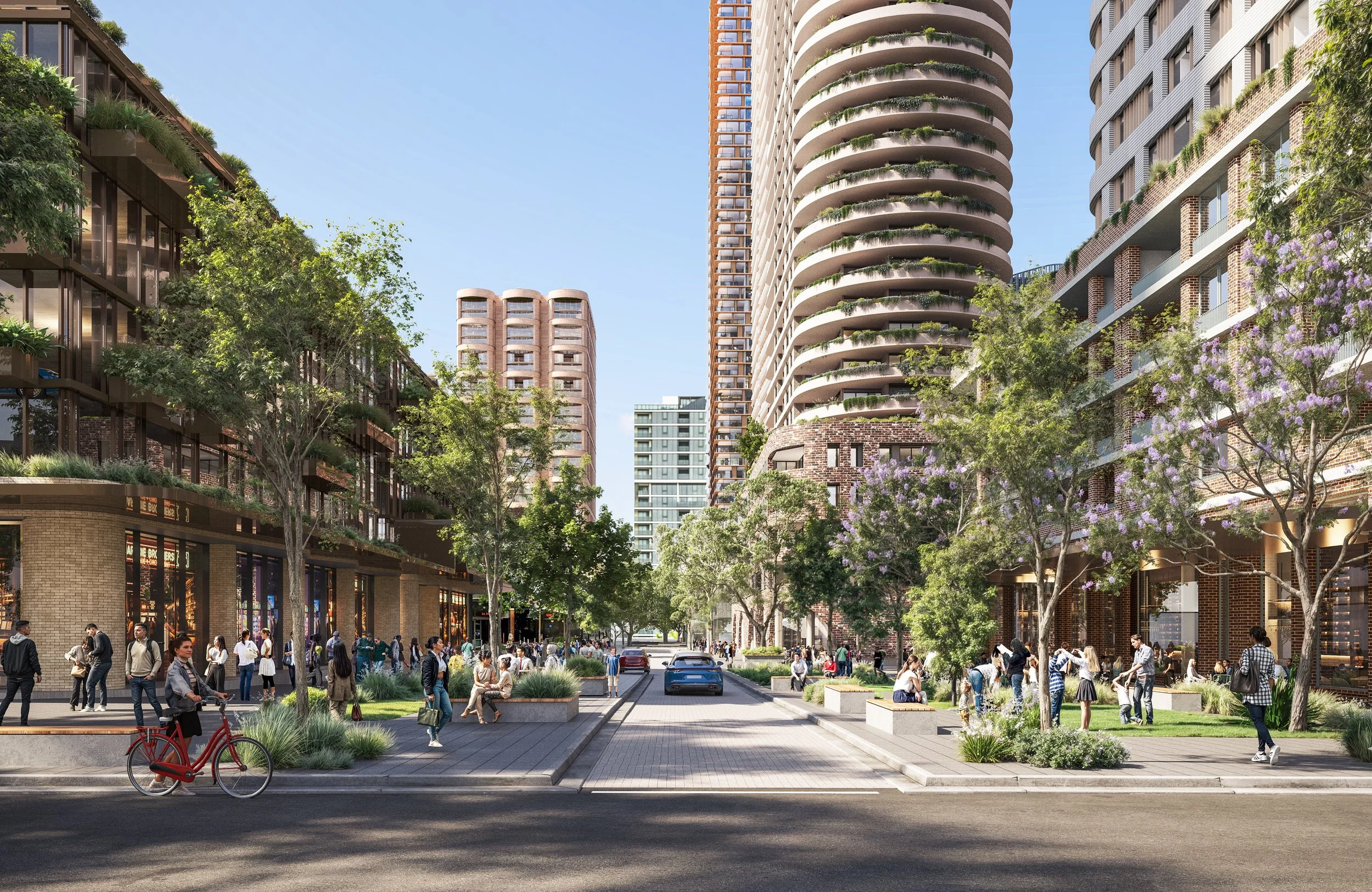About the Project
The Scentre Group Woden Town Centre Concept Masterplan proposes to transform their significant site into a vibrant, mixed-use destination - bringing more homes, improved public spaces, stronger connections and new community facilities to the heart of the Woden Town Centre. To make this vision possible, changes to current planning controls will be required through a Major Plan Amendment (MPA). The proposed amendment will focus on increasing maximum building heights, which we know is an important issue for the community.
We invite you to explore what’s proposed, learn more about the MPA process and help shape a future for Woden that balances growth with local identity.
The Site
The site is the retail core area of the Woden Town Centre consisting of Westfield Woden, Bonner House, associated car parking areas and some adjoining areas of government owned land.
The area is bound by:
Town Square, CIT and Keltie Street to the north
Callam Street to the east
Corinna Street to the south and west.
The Concept Masterplan considers the potential to integrate adjoining government-owned land to enable a more efficient, connected development and support the delivery of community facilities.
It also explores opportunities to enhance public areas, such as upgrades to Town Square, that could be delivered and maintained by the proponent. This would follow a similar approach to Bradley Street, where landscaping works were constructed and are now maintained by Scentre Group.
Potential opportunities beyond the site

Woden Town Centre’s Opportunity
Locational Advantages
Woden is uniquely positioned to support a new generation of urban living. Its central location, growing retail/job base and proximity to both current and future public transport - including the planned light rail - make it one of Canberra’s most connected and service rich locations. But beyond infrastructure, the site is well positioned to deliver on much needed community facilities and experiences in the Woden Town Centre.
Growing Up
The Scentre Group Woden Town Centre Concept Masterplan proposes a mix of building heights, ranging from low, medium rise up to 55 storeys. This variation in height creates potential for a distinctive skyline, celebrating taller buildings as architectural landmarks while mid-rise and lower-rise buildings frame streets, plazas and open spaces.
Preserving Ground-level Open Space
By growing vertically within the town centre, the Concept Masterplan preserves valuable ground level space suited to delivering on community aspirations for trees and planting, walkability, community facilities and vibrant public life. It also helps reduce urban sprawl and strengthens Woden’s future as a mixed use, transit-oriented hub that brings housing, culture, services and social life together in one walkable place.
Balancing Opportunity with Thoughtful Consideration of Impacts
The proposed range of heights (from low, medium rise up to 55 storeys) has been thoughtfully considered to:
Avoid and mitigate negative impacts such as overshadowing, wind and loss of solar access for both new and existing homes.
Create variation in scale, so that taller towers act as landmarks while low and mid-rise buildings frame streets and open spaces to maintain a human-scale experience.
Balance density with amenity, creating a distinctive skyline while ensuring that public spaces remain sunny, safe and inviting.
The Concept Masterplan offers a powerful opportunity to show what it truly means to Design with Country - bringing story, community and creativity into the heart of design.
Guided by YarnnUp Collective’s approach, the project integrates cultural narrative, community insight and creative expression to ensure Country is a living stakeholder that helps shape how teams think, design, and collaborate.
Through storytelling, co-design and cultural dialogue, YarnnUp Collective helps design partners create places that are grounded in place yet visionary in spirit; spaces that honour deep connection to land while inspiring new possibilities for the future.
Together, this process bridges culture and creativity, transforming planning into a living narrative that celebrates the land on which it stands.
Designing with Country
Community Benefit
Scentre Group, the owner and operator of Westfield Woden, continues to play an important role in the identity and evolution of the Woden Town Centre. As part of this next chapter, the Concept Masterplan aims to create additional uses and community benefit, including recreation and outdoor spaces.
A recently completed Community Benefit Analysis (available below) is being used to support concept development and has identified current issues and opportunities for the broader Town Centre, that may include the following, given access is currently limited:
Access to dedicated arts or cultural facilities
Indoor recreation space
Multi-purpose community areas for events, programs, and gatherings.
Maximising development capacity in the Woden Town Centre is critical to the longevity and resilience of the Masterplan as well as the feasibility of delivering much needed community facilities.
Beyond facilities, the ACT is facing a well-documented shortage of housing. The Concept Masterplan responds directly by envisioning high-density, high-quality residential options in a location already supported by retail, employment and community infrastructure.
Vision & Principles



















